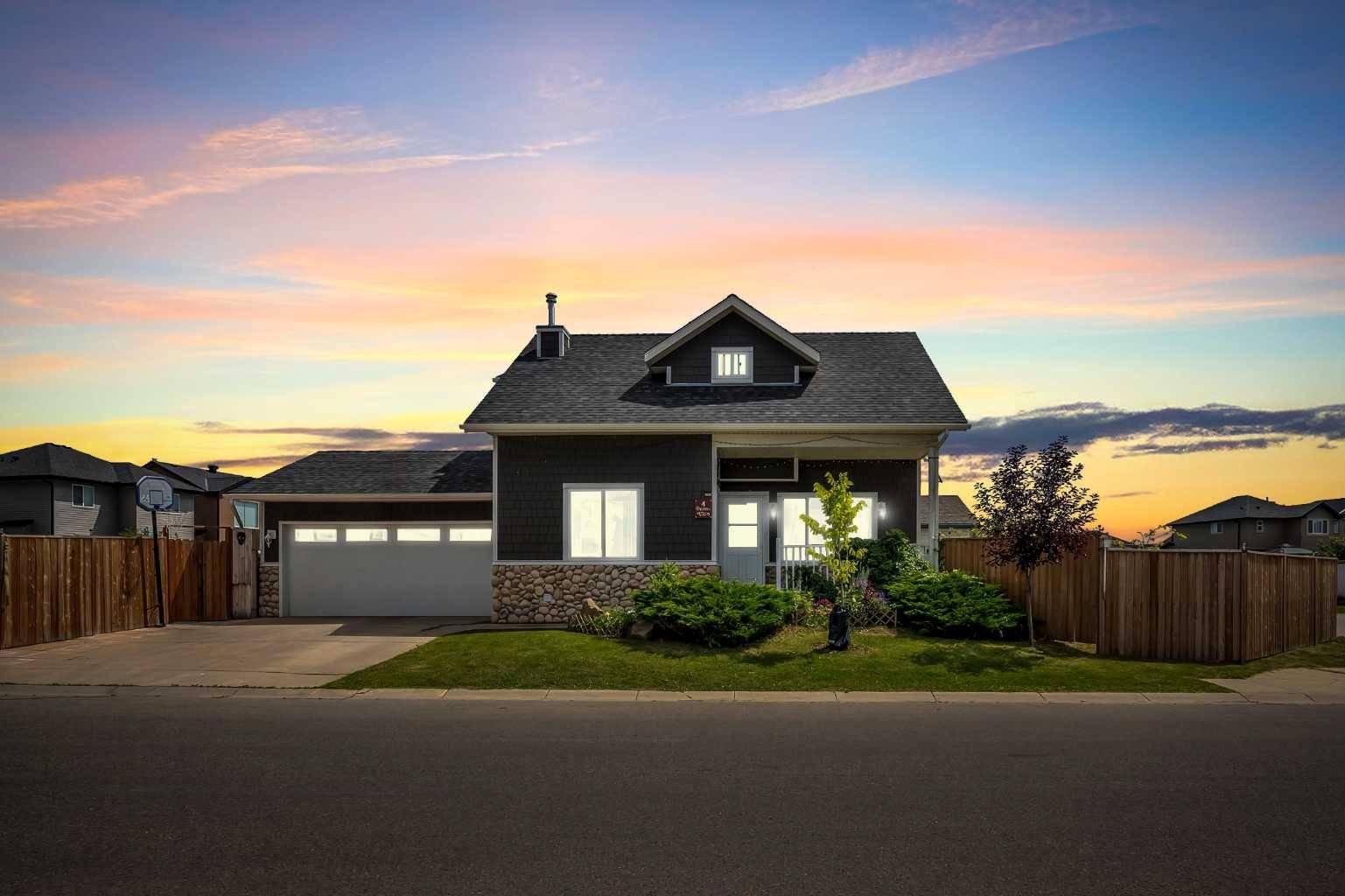OPEN HOUSE
Sat Jul 19, 1:00pm - 3:00pm
Sun Jul 20, 1:00pm - 4:00pm
UPDATED:
Key Details
Property Type Single Family Home
Sub Type Detached
Listing Status Active
Purchase Type For Sale
Square Footage 1,282 sqft
Price per Sqft $505
Subdivision Saddle Ridge
MLS® Listing ID A2240299
Style 2 Storey
Bedrooms 5
Full Baths 2
Half Baths 1
Year Built 1999
Lot Size 4,154 Sqft
Acres 0.1
Property Sub-Type Detached
Property Description
Step inside to a warm and welcoming living room, where a large window floods the space with natural light, creating an airy and comfortable atmosphere. Stay cool and comfortable year-round with the added luxury of CENTRA AIR-CONDITIONING. Convenient MAIN-FLOOR BEDROOM featuring a large window —ideal for guests, a home office, or multigenerational living. The open-concept kitchen, complete with a breakfast counter and cozy eating area, flows seamlessly into the living space—perfect for entertaining guests or keeping the family connected during meal prep. A convenient 2-piece bathroom, spacious laundry/mudroom, and pantry round out the main floor, with direct garage access to keep you sheltered from the elements.
Upstairs, you'll find a generous master bedroom, a well-sized second bedroom, and a modern 4-piece bathroom. The fully finished basement offers additional living space with two bedrooms, a recreational room, and a 3-piece bathroom, ideal for guests, a home office, or a cozy family retreat.
Outside, enjoy the unique advantage of TWO SEPARATE YARDS, one on each side of the house, perfect for gardening, play, or relaxation. Solar lights on the fence softly illuminate the yards at night, enhancing both ambiance and security. Eco-friendly RAIN BARRELS enhance the property's sustainability, while the corner lot location provides extra privacy and space. The double attached garage features ceiling storage, a workbench, and easy access to the rear yard.
Saddle Ridge offers a lifestyle of convenience and leisure, with nearby C-train and bus stops, bike paths, serene parks, and a tranquil pond area. Shopping, dining, medical clinics, sports facilities, and the local library are all within reach, while the YMCA and Genesis Centre provide endless opportunities for family fun and fitness.
This beautifully updated home, with its thoughtful design and prime location, is ready to welcome you to the best of Saddle Ridge living.
Location
State AB
County Calgary
Area Cal Zone Ne
Zoning R-G
Direction NW
Rooms
Basement Finished, Full
Interior
Interior Features Breakfast Bar, Ceiling Fan(s), No Animal Home, No Smoking Home
Heating Forced Air, Natural Gas
Cooling Central Air
Flooring Carpet, Laminate, Vinyl
Inclusions None
Appliance Central Air Conditioner, Dishwasher, Dryer, Electric Stove, Garage Control(s), Microwave, Range Hood, Refrigerator, Washer, Window Coverings
Laundry In Unit
Exterior
Exterior Feature Fire Pit, Garden, Other, Private Yard, Rain Barrel/Cistern(s)
Parking Features Double Garage Attached, Driveway, Garage Door Opener, Garage Faces Front, Insulated, Off Street, On Street, Workshop in Garage
Garage Spaces 2.0
Fence Fenced
Community Features Other, Park, Playground, Schools Nearby, Shopping Nearby, Sidewalks, Street Lights
Roof Type Asphalt Shingle
Porch Front Porch
Lot Frontage 43.74
Exposure NW
Total Parking Spaces 4
Building
Lot Description Back Lane, Back Yard, Corner Lot, Garden, Landscaped, Lawn, See Remarks
Dwelling Type House
Foundation Poured Concrete
Architectural Style 2 Storey
Level or Stories Two
Structure Type Composite Siding,See Remarks,Stone,Wood Frame
Others
Restrictions Call Lister
Tax ID 101483660
Virtual Tour https://unbranded.youriguide.com/4_saddlecreek_terrace_ne_calgary_ab/




